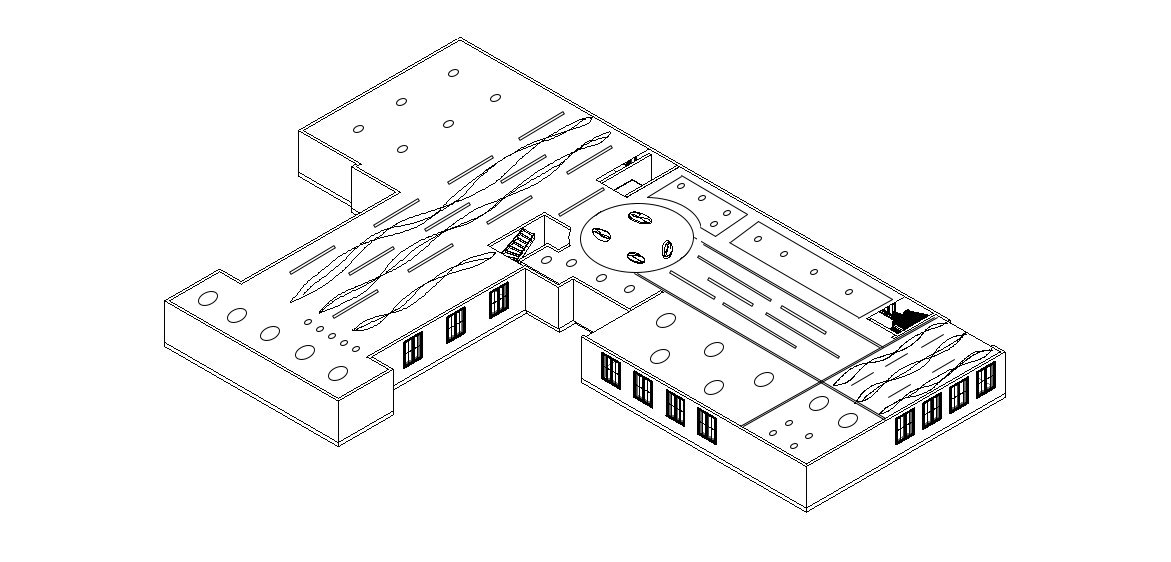I collaborated with a team of two fellow students to reimagine the Riverside United Methodist Church in Muncie, IN, by repurposing its existing building into the Riverside Wellness Center. Our project involved creating renovation plans for the entire three-story structure, focusing on space planning and designing architectural ceiling features.
We created renderings using Revit and enhanced them with Photoshop, combining digital techniques with hand-drawing methods to finalize our designs.
The Riverside Wellness Center

Level 2 Floor Plan

Level 2 Ceiling Plan

Level 2 Perspective

Level 1 Floor Plan

Level 1 Ceiling Plan

Level 1 Perspective

Basement Floor Plan

Basement Ceiling Plan

Basement Perspective



Café Perspective



Pool Perspective